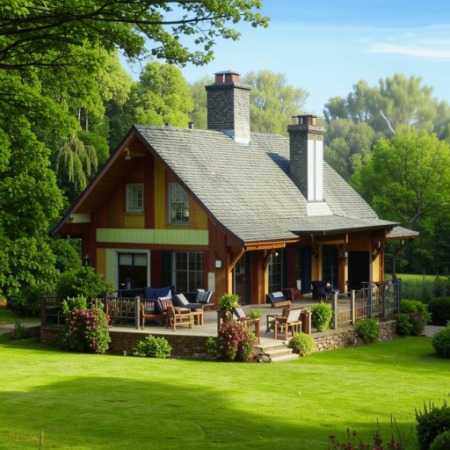A hip roof is one of the most popular and aesthetically pleasing types of roof structures. It is characterized by slopes on all four sides of the building, forming a truncated pyramid or tent shape. This design provides reliable protection against weather elements and gives the building a harmonious and complete appearance.
Historically, hip roofs have been used in various architectural styles worldwide, from traditional European houses to modern cottages. They are highly stable under loads, making them an optimal choice for regions with strong winds and heavy precipitation.
This article provides an in-depth look at the hip roof structure, its types, advantages and disadvantages, installation technology, material selection, and maintenance tips.
Architectural Features of a Hip Roof
A hip roof consists of four slopes: two trapezoidal and two triangular (hips). Unlike a gable roof, it has no vertical end walls (gables), giving the building a more compact and streamlined silhouette.
The main structural element is the ridge, connecting the top parts of the slopes. The ridge can be straight or broken, depending on architectural design and slope angle. The roof pitch typically ranges from 20 to 45 degrees, ensuring optimal water and snow runoff.
Hip roofs often incorporate dormers or skylights, increasing attic usable space and natural lighting.
Advantages of a Hip Roof
One of the main advantages is high wind resistance. The slopes on all four sides allow wind to flow around the roof, reducing pressure and damage risk.
The hip roof distributes loads evenly on the building’s walls, enhancing structural strength. It efficiently sheds rain and snow, preventing stagnation and leaks.
Aesthetic appeal is also significant. Hip roofs give buildings a harmonious and finished look, often associated with classic styles, increasing property value.
Disadvantages of a Hip Roof
Despite many benefits, hip roofs have drawbacks. The main one is higher complexity compared to gable roofs, increasing material costs and labor.
Hip roofs require precise calculations and professional design to avoid leaks and deformation. The roof area is larger, leading to more material consumption.
The sloping hips reduce attic usable space compared to gable roofs.
Types of Hip Roofs
There are several hip roof types differing by slope shape and structure. Classic hip roofs have two trapezoidal and two triangular slopes meeting at a ridge.
Half-hip roofs have truncated triangular slopes forming small gables, increasing attic space.
Pyramid hip roofs have four equal triangular slopes meeting at a single point, common for square buildings.
Structural Elements of a Hip Roof
Key elements include the rafter system, ridge, hips, hips rafters, sheathing, and roofing covering. Rafters include common and hip rafters forming the framework.
Hips are triangular slopes at corners. Hips rafters are diagonal members supporting hip intersections and require reinforcement.
Sheathing supports roofing material and may be solid or spaced, depending on material.
Materials for Hip Roofs
Material choice depends on factors like climate, aesthetics, and budget. Metal tiles are popular for lightness, durability, and color variety.
Clay and concrete tiles provide classic looks and sound insulation but are heavy, requiring stronger rafters.
Flexible shingles suit complex shapes due to flexibility and ease of installation.
Hip Roof Installation Technology
Installation starts with design and load calculations. The rafter system is erected, starting with common and hip rafters forming the frame.
Special attention is given to hip rafters and hips for structural rigidity. Sheathing is installed to match roofing material requirements.
Finally, roofing is laid with waterproofing and ventilation systems to prevent condensation.
Ventilation and Waterproofing in Hip Roofs
Proper ventilation prevents overheating and condensation, protecting wood elements.
Waterproofing beneath roofing acts as moisture and wind barrier. Vapor barriers on the warm side prevent moisture ingress.
Ventilation includes ridge vents, soffit vents, and air gaps ensuring airflow.
Calculating Roof Pitch and Area
Pitch affects runoff speed and wind load. Typical angles range 20-45 degrees. Steeper roofs shed snow faster but face higher wind loads.
Roof area is larger than building footprint due to slopes and hips, increasing material needs.
Accurate calculation avoids material waste and ensures quality.
Hip Roof Maintenance and Repair
Regular cleaning from debris and snow prevents damage. Inspections detect damage early.
Timely repairs extend roof life. Use compatible materials and follow installation standards.
Climate Influence on Hip Roof Choice
Climate impacts design and materials. Windy areas favor lower pitch and reinforced rafters.
Snowy zones require strong structures and steep slopes. Wet climates need good waterproofing.
Warm regions need ventilation and reflective materials.
Economic Aspects of Hip Roof Construction
Hip roofs cost more than gable roofs due to complexity and materials. Longevity and aesthetics justify cost.
Budget includes design, materials, labor, and maintenance. Quality materials and installation reduce future costs.
Comparative Table of Roof Types
| Parameter | Hip Roof | Gable Roof | Pyramid Roof | Half-Hip Roof |
|---|---|---|---|---|
| Number of slopes | 4 | 2 | 4 | 4 |
| Wind resistance | High | Medium | Very High | Medium |
| Installation complexity | High | Low | High | Medium |
| Material consumption | High | Low | High | Medium |
| Attic usable space | Medium | Maximum | Low | Medium |
| Construction cost | High | Low | High | Medium |
Conclusion
The hip roof is a versatile and reliable roofing solution. Its design ensures high resistance to weather and aesthetic appeal. Despite higher costs and complexity, its benefits in durability and appearance make it popular.
Proper material selection, accurate calculations, and quality installation are keys to success. Regular maintenance preserves functionality and extends roof life.

