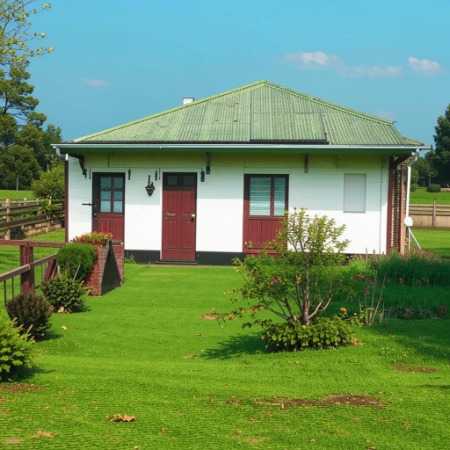Pitched roofs are one of the most common and traditional types of roofing structures used in residential and industrial construction. They are characterized by simplicity of design, reliability, and an aesthetically pleasing appearance. Roof structures of pitched roofs have many variants depending on architectural solutions, climatic conditions, and functional building requirements.
In this article, we will thoroughly examine the main types of pitched roof structures, their design, materials, advantages and disadvantages, as well as technological installation features. Attention will also be given to thermal and waterproofing issues, along with a comparative analysis of popular structural solutions.
Main Types of Pitched Roof Structures
Pitched roofs are classified by the number and angles of slopes, as well as by the method of constructing the supporting system. Classic options include single-pitch, gable, hip, and pyramid roofs. Each type has its structural features and is used depending on architectural tasks and climatic conditions.
A single-pitch roof is a simple inclined plane often used in utility buildings or extensions. Its design is minimally complex while providing effective drainage of water and snow. The main drawback is limited interior space.
The gable roof is the most popular option for residential houses. It consists of two slopes joined at the ridge, ensuring good runoff and allowing for spacious attics. The supporting structure can be either rafter-based or combined with trusses.
A hip roof has four slopes, two of which are triangular and two trapezoidal. This design is more resistant to wind loads and distributes the load evenly on the walls. It is more complex to construct but aesthetically attractive.
A pyramid roof is a type of hip roof where all slopes converge at a single point. It is often used in towers and decorative building elements. It provides good protection from precipitation on all sides but requires precise calculations and quality installation.
Supporting System Design of Pitched Roofs
The supporting system of a pitched roof is a frame that bears all loads from roofing, wind, snow, and the structure’s own weight. The main elements are rafters, beams, wall plates, and under-roof structures. Proper selection and installation ensure durability and safety.
Rafters are the primary load-bearing elements and can be either leaning or hanging. Leaning rafters rest on a wall plate and a ridge beam or purlin. They are used when internal supports or load-bearing walls are present. Hanging rafters have no intermediate supports and work in tension and compression, requiring stronger materials.
The wall plate is a wooden beam fixed along the perimeter of the wall, serving as the base for fastening rafters. It transfers the roof load to the walls and ensures structural stability. Correct installation is critical to prevent deformation.
Additional elements such as braces, struts, and ties reinforce the frame and prevent sagging and displacement. Modern constructions often use metal fasteners to enhance joint reliability.
Roofing Materials for Pitched Roofs and Their Impact on Structure
The choice of roofing material directly affects structural decisions and loads on the supporting system. Lightweight materials allow for simpler rafter systems, while heavy coverings require reinforced frames and sturdier bases.
Metal tiles are a popular lightweight material that combines high strength and durability. They are easy to install and provide good waterproofing. However, improper ventilation can cause condensation issues.
Ceramic and cement-sand tiles are heavy coverings with high strength and aesthetic appeal. They require reinforced frames and quality waterproofing. Such materials are durable but installation is more labor-intensive and costly.
Ondulin and bituminous shingles are lightweight and flexible materials that allow creating complex architectural roof shapes. They offer good waterproofing and sound insulation but are less durable compared to metal and ceramic coverings.
Thermal and Waterproofing in Pitched Roof Structures
To ensure comfortable indoor climate and protect the structure from damage, effective thermal and waterproofing systems are necessary. They prevent heat loss, condensation, and mold formation.
Thermal insulation is usually laid between or under rafters. Common materials include mineral wool, polystyrene foam, and cellulose insulation. Each has its advantages in heat retention, vapor permeability, and fire resistance.
Waterproofing protects insulation and wooden elements from moisture penetration. It is placed on the outer side of insulation, under the roofing material, and must be vapor-permeable to allow moisture to escape. Modern membranes are highly durable and strong.
Proper ventilation gaps between roofing and waterproofing prevent condensation and extend roof life.
Installation and Operation Features of Pitched Roofs
Installing pitched roofs requires strict adherence to technological standards and operation sequences. Mistakes at any stage may reduce strength, cause leaks, and shorten service life.
Before starting work, it is necessary to perform accurate load calculations and select appropriate materials. Special attention is paid to the quality of fasteners and joint sealing. During rafter installation, correct slope angles and secure fastening are crucial.
Operation includes regular inspections, cleaning gutters, and removing debris from the roof surface. Timely detection and repair of damage, especially after strong winds or snowfalls, are important.
Comparative Table of Main Types of Pitched Roofs
| Roof Type | Construction Simplicity | Attic Space Potential | Wind Resistance | Installation Complexity | Aesthetics | Material Consumption |
|---|---|---|---|---|---|---|
| Single-pitch | Very High | Low | Medium | Very Low | Low | Minimal |
| Gable | High | High | Medium | Medium | High | Medium |
| Hip | Medium | Medium | High | High | High | High |
| Pyramid | Low | Low | Very High | Very High | Very High | Very High |

